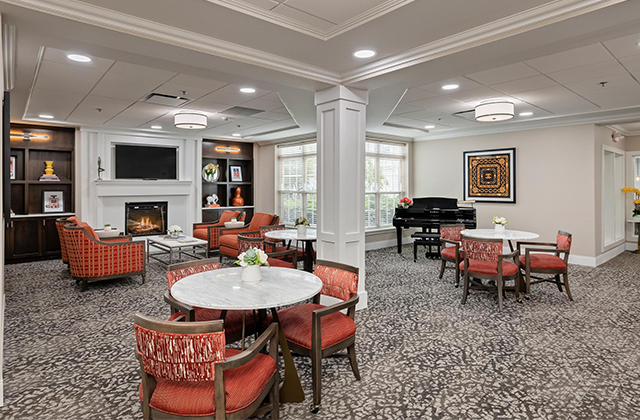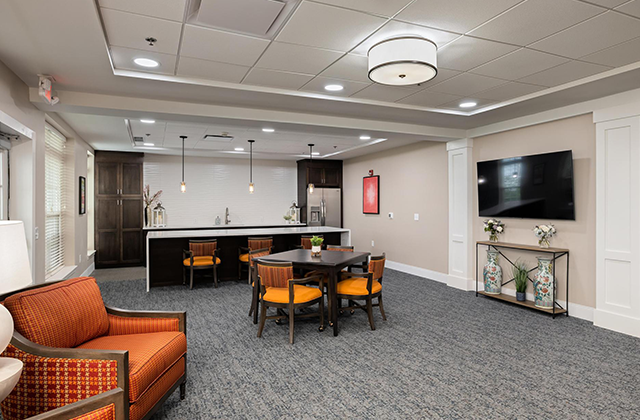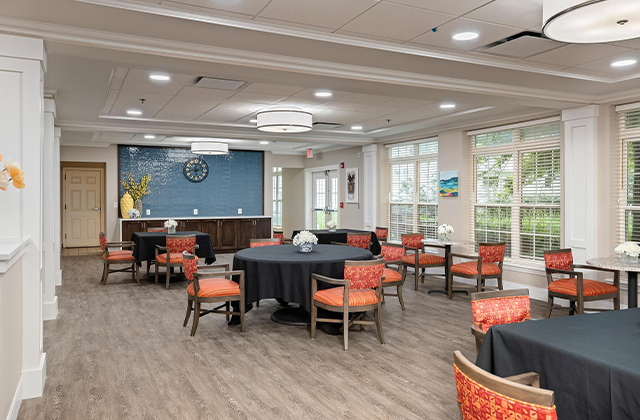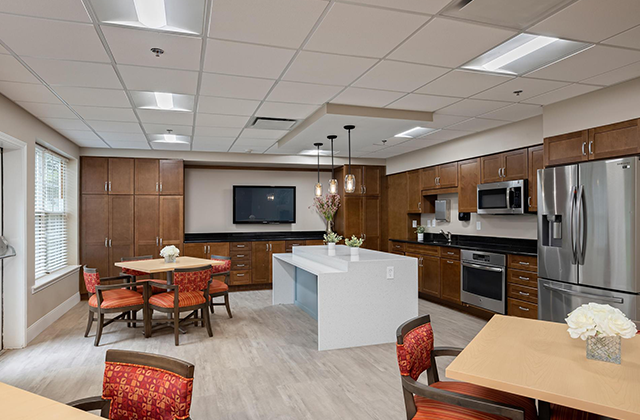The Village at Mission: The relocated reception area and bright shaker paneling welcome guests into the community. A nonfunctional fireplace was removed from the lobby and replaced with the reception area, which created the community welcoming hub. The room was brightened by replacing dark carpeting with light ceramic tile and a bold carpet inlay to reflect the light cove above. White shaker paneling took the place of wallpaper.

The Village at Mission: The new fireplace lounge replaces a previously bare space to provide an intimate gathering area near the entry and bistro. Espresso wood cabinets and bookshelves provide visual warmth and compliment the white quartz fireplace surround and coordinate well with the bistro tables for easy listening to the player piano.

The Village at Mission: The new multipurpose room was created by expanding an outdated library and rerouting a hallway that provides a place for group gatherings, presentations, and classes. A serving area complete with sink, refrigerator, and 12-foot-long island increases the functionality of the space. Coffered ceilings and panelized columns unite the room’s interior with other common spaces.

The Village at Mission: Updated finishes include LVT flooring, dimmable LED lighting, panelized columns, a new ceiling, along with a new quartz buffet focal point.

The Village at Mission: The new island complements the existing cabinetry to enhance the functionality for cooking demonstrations and other get-togethers in the activity room.
After purchasing The Village at Mission in Prairie Village, Kan., near downtown Kansas City, in 2021, Tutera Senior Living & Health Care set out to revitalize the outdated assisted living common areas. The project marked the community’s first renovation in more than 20 years.
A reprogramming effort then began to breathe life into the outdated facility.
For example, underutilized common areas were reactivated to create more resident engagement spaces by modernizing them with new lighting, cabinetry, flooring, paint, and other upscale finishes. A nonfunctional fireplace in the lobby was relocated to make way for reception, making it the welcoming and inviting hub of the community. An under-furnished sitting area and library were turned into gathering places for social interaction and entertainment, and the removal of the former outdated library provided a multipurpose room for gatherings, presentations, and classes.
The building circulation was rerouted to enhance the flow throughout the common areas and to provide additional space for new amenity areas, as well.
The interior style of the modernized common areas took cues from Mission Chateau, a nearby sister community within the Tutera network. Tutera’s brand standards were implemented to reflect the community’s upscale retirement lifestyle. The Village at Mission’s aesthetic is sophisticated, yet comfortable, like a boutique hotel.
Project details for The Village at Mission:
Location: Prairie Village, Kan.
Completion date: June 2022
Owner: The Village at Mission Property LLC
Total building area: 64,000 sq. ft. (area of renovation 7,190 sq. ft.)
Total construction cost: $6.5 million, which includes an addition to be completed in June 2023
Cost/sq. ft.: N/A
Architecture firm: NSPJ Architects/Jason Toye
Interior design: Tutera Group
General contractor: N/A
Engineering: N/A
Builder: Investment Properties & Management Inc.








